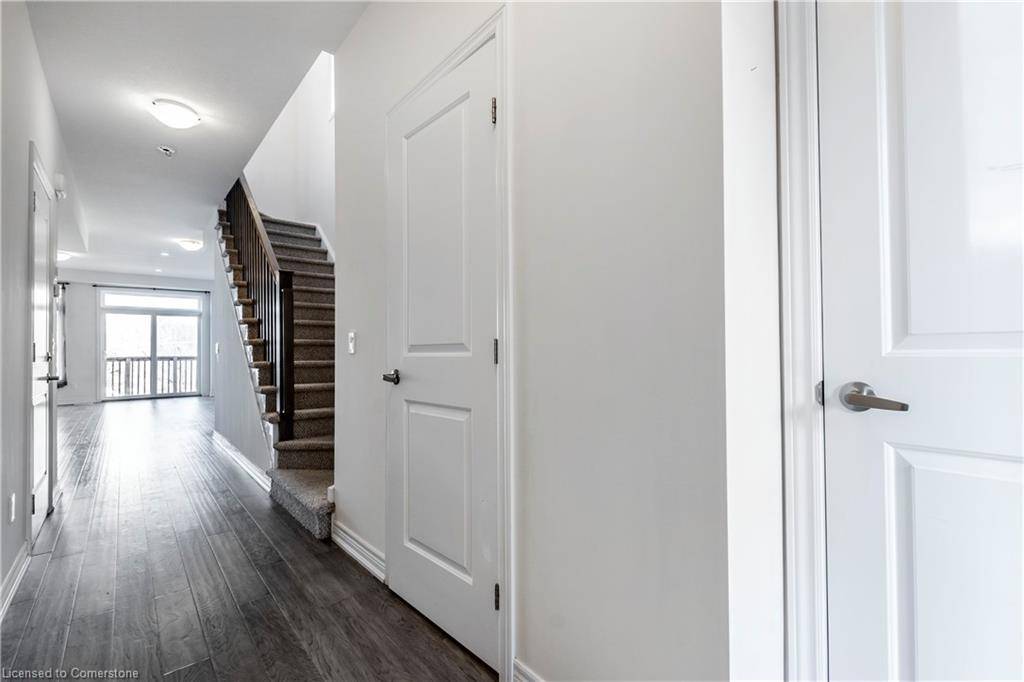$645,000
$645,000
For more information regarding the value of a property, please contact us for a free consultation.
3 Beds
3 Baths
1,580 SqFt
SOLD DATE : 07/08/2025
Key Details
Sold Price $645,000
Property Type Townhouse
Sub Type Row/Townhouse
Listing Status Sold
Purchase Type For Sale
Square Footage 1,580 sqft
Price per Sqft $408
MLS Listing ID 40680256
Sold Date 07/08/25
Style Two Story
Bedrooms 3
Full Baths 2
Half Baths 1
HOA Fees $129/mo
HOA Y/N Yes
Abv Grd Liv Area 1,580
Year Built 2019
Annual Tax Amount $4,294
Property Sub-Type Row/Townhouse
Source Hamilton - Burlington
Property Description
Discover this rare and stunning 2-storey townhouse in the highly desirable West Brant community, offering the perfect combination of style, space, and convenience. As an end unit, this home provides the feel of a semi-detached property, ensuring added privacy and an abundance of natural light. Meticulously maintained and move-in ready, it features modern design elements and thoughtful upgrades throughout.
This exceptional home boasts 3 spacious bedrooms and two and a half bathrooms, providing plenty of space for families or professionals. The main level impresses with its soaring 9-foot ceilings, while the second floor offers a comfortable 8-foot height, creating an airy and inviting atmosphere. The open-concept layout is ideal for both daily living and entertaining, and the walk-out basement adds incredible potential for future customization or additional living space.
Practical upgrades include a 200-amp electrical panel to support modern living needs and a rough-in for a future car charger in the attached garage, making it an excellent choice for eco-conscious homeowners. Its location is equally impressive, with easy access to schools, parks, and all essential amenities, including shopping and dining options.
This townhouse is a rare opportunity to own a stylish, well-maintained home in one of the area's most sought-after neighborhoods. Don't miss your chance to experience comfort, convenience, and a touch of luxury. Schedule your private viewing today!
Location
Province ON
County Brantford
Area 2067 - West Brant
Zoning R4A-58
Direction Hey Google/Siri/Alexa, navigate to 77 Diana Avenue!
Rooms
Basement Walk-Out Access, Full, Unfinished, Sump Pump
Bedroom 2 3
Kitchen 1
Interior
Heating Forced Air, Natural Gas
Cooling Central Air
Fireplace No
Appliance Built-in Microwave, Dishwasher, Dryer, Refrigerator, Stove, Washer
Laundry In-Suite
Exterior
Exterior Feature Private Entrance
Parking Features Attached Garage, Asphalt, Mutual/Shared
Garage Spaces 1.0
Roof Type Asphalt Shing
Porch Enclosed
Lot Frontage 37.35
Garage Yes
Building
Lot Description Urban, Rectangular, Park, Public Transit, Quiet Area
Faces Hey Google/Siri/Alexa, navigate to 77 Diana Avenue!
Foundation Poured Concrete
Sewer Sewer (Municipal)
Water Municipal
Architectural Style Two Story
Structure Type Brick,Stone
New Construction No
Schools
Elementary Schools Ryerson Heights / St. Gabriel'S
High Schools Brantford Collegiate / Assumption College
Others
HOA Fee Include Snow Removal And Visitors Parking
Senior Community No
Tax ID 326121721
Ownership Freehold/None
Read Less Info
Want to know what your home might be worth? Contact us for a FREE valuation!

Our team is ready to help you sell your home for the highest possible price ASAP
Copyright 2025 Information Technology Systems Ontario, Inc.
"My job is to find and attract mastery-based agents to the office, protect the culture, and make sure everyone is happy! "
GET MORE INFORMATION






