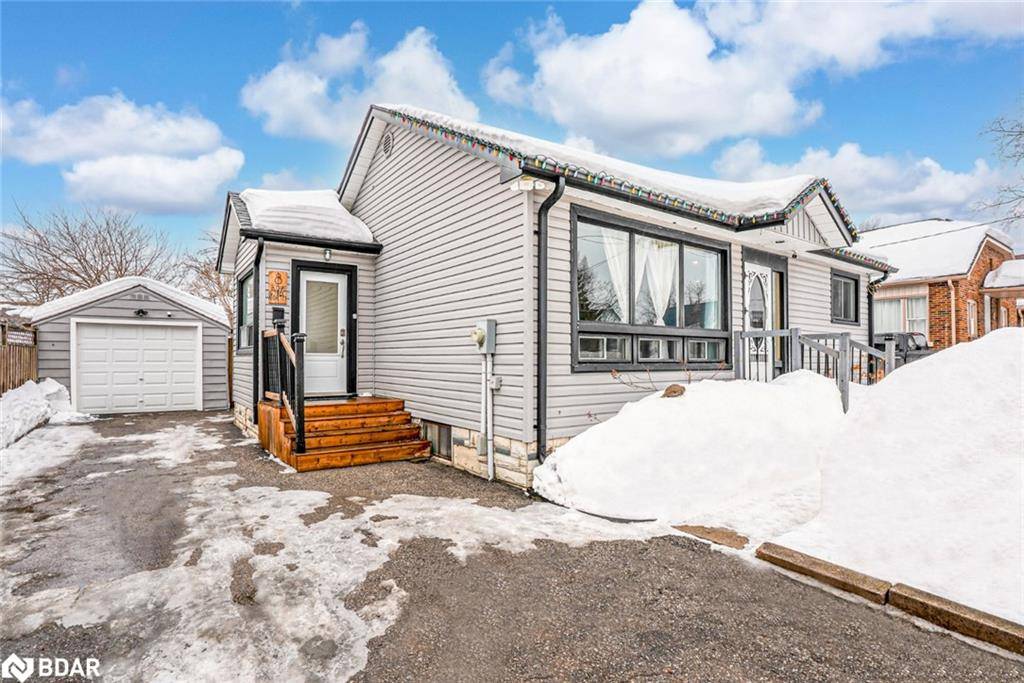$599,900
$599,900
For more information regarding the value of a property, please contact us for a free consultation.
3 Beds
2 Baths
1,092 SqFt
SOLD DATE : 04/17/2025
Key Details
Sold Price $599,900
Property Type Single Family Home
Sub Type Detached
Listing Status Sold
Purchase Type For Sale
Square Footage 1,092 sqft
Price per Sqft $549
MLS Listing ID 40701617
Sold Date 04/17/25
Style Bungalow
Bedrooms 3
Full Baths 2
Abv Grd Liv Area 1,791
Originating Board Barrie
Year Built 1945
Annual Tax Amount $4,276
Property Sub-Type Detached
Property Description
TURN-KEY BUNGALOW WITH IN-LAW POTENTIAL & ENTERTAINER'S BACKYARD! This adorable bungalow, packed with charm and character, sits in a mature, tree-lined neighbourhood near downtown Barrie, just minutes from dining, shopping, Highway 400, and some of the city's best outdoor spots, including Centennial Beach and scenic waterfront trails. Step inside to a bright, inviting, carpet-free living space where large windows flood the open-concept living and dining area with natural light. The well-appointed U-shaped kitchen offers both style and function, featuring granite counters, plenty of cabinetry, and a double stainless steel sink perfectly positioned beneath a window. Smooth ceilings with pot lights throughout add a modern touch, while the hardwired speaker system enhances the entertainment experience. The primary bedroom impresses with three closets and a stunning board and batten accent wall, while the updated main floor 4-piece bathroom is both stylish and practical. Downstairs, the finished basement extends the living space with a spacious rec room, a third bedroom with a cozy fireplace, and a modernized 4-piece bathroom. A separate side entrance offers in-law suite potential. Outside, the detached garage and double-wide driveway provide ample parking, while a recently replaced roof offers peace of mind. Designed for entertaining, the fully fenced backyard features an updated deck, a charming gazebo, and beautifully landscaped gardens. Whether you're a first-time buyer looking to enter the market or an investor seeking a great opportunity, this home delivers on every level. Don't miss out on this #HomeToStay!
Location
Province ON
County Simcoe County
Area Barrie
Zoning RM1
Direction Hwy 400/Dunlop St W/Boys St N
Rooms
Basement Separate Entrance, Full, Finished, Sump Pump
Main Level Bedrooms 2
Kitchen 1
Interior
Interior Features Central Vacuum, In-law Capability
Heating Forced Air, Natural Gas
Cooling Central Air
Fireplaces Number 1
Fireplaces Type Gas
Fireplace Yes
Window Features Window Coverings
Appliance Water Softener, Built-in Microwave, Dishwasher, Dryer, Refrigerator, Stove, Washer
Laundry In-Suite, Lower Level
Exterior
Exterior Feature Year Round Living
Parking Features Detached Garage, Asphalt
Garage Spaces 1.0
Roof Type Asphalt Shing
Porch Deck
Lot Frontage 50.09
Lot Depth 114.64
Garage Yes
Building
Lot Description Urban, Rectangular, Dog Park, City Lot, Highway Access, Hospital, Public Transit, Rec./Community Centre, Schools, Shopping Nearby, Skiing, Trails
Faces Hwy 400/Dunlop St W/Boys St N
Foundation Concrete Block
Sewer Sewer (Municipal)
Water Municipal
Architectural Style Bungalow
Structure Type Vinyl Siding
New Construction No
Schools
Elementary Schools Hillcrest-Barrie P.S./St. John Vianney C.S.
High Schools Barrie North C.I/St. Peter'S Catholic S.S.
Others
Senior Community No
Tax ID 587900045
Ownership Freehold/None
Read Less Info
Want to know what your home might be worth? Contact us for a FREE valuation!

Our team is ready to help you sell your home for the highest possible price ASAP
Copyright 2025 Information Technology Systems Ontario, Inc.
"My job is to find and attract mastery-based agents to the office, protect the culture, and make sure everyone is happy! "
GET MORE INFORMATION






