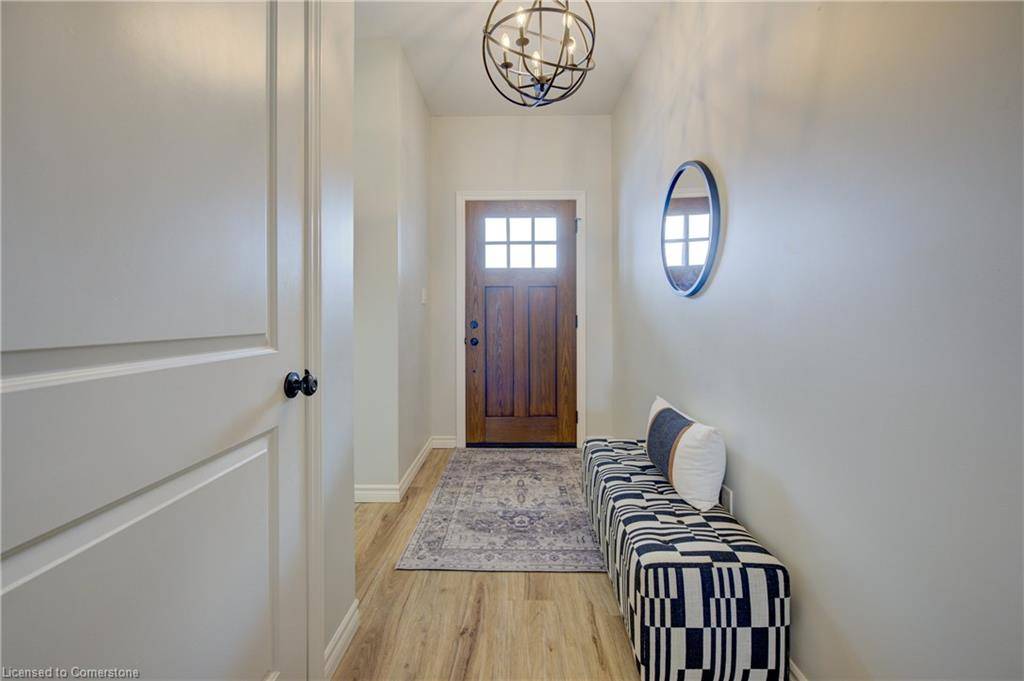$630,900
$630,900
For more information regarding the value of a property, please contact us for a free consultation.
4 Beds
3 Baths
1,800 SqFt
SOLD DATE : 06/12/2025
Key Details
Sold Price $630,900
Property Type Single Family Home
Sub Type Single Family Residence
Listing Status Sold
Purchase Type For Sale
Square Footage 1,800 sqft
Price per Sqft $350
MLS Listing ID 40695649
Sold Date 06/12/25
Style Two Story
Bedrooms 4
Full Baths 2
Half Baths 1
Abv Grd Liv Area 1,800
Year Built 2021
Annual Tax Amount $3,411
Property Sub-Type Single Family Residence
Source Waterloo Region
Property Description
Enjoy this home in a sought-after neighbourhood in Mount Forest. Built in 2021, this semi-detached home has a well thought out floor plan with over 1,800 sq ft of finished living space. You will be instantly impressed by the open-concept design with a bright modern kitchen, quartz countertops, stainless steel appliances, and living/dining area with a walk out to the back deck and yard. The primary bedroom is located on the main floor with a walk-in closet leading you to the ensuite bathroom. The laundry room and a 2-piece bathroom are conveniently located on the main floor near access to the attached garage. Upstairs you will find three large bedrooms, with built-in closets, and a 4-piece bathroom. If you need additional living space you could easily finish the basement to include a 5th bedroom, bathroom, and rec room. Beautiful stone exterior and interlock driveway complete the look of this home. This is a sought-after neighborhood within walking distance to a children's park, splash pad, outdoor walking track, and sports fields.
Location
Province ON
County Wellington
Area Wellington North
Zoning R
Direction Sarah Rd & Ronnies way
Rooms
Basement Full, Partially Finished
Main Level Bedrooms 1
Bedroom 2 3
Kitchen 1
Interior
Interior Features Auto Garage Door Remote(s)
Heating Forced Air, Natural Gas
Cooling Central Air
Fireplace No
Window Features Window Coverings
Appliance Water Heater Owned, Built-in Microwave, Dryer, Hot Water Tank Owned, Microwave, Refrigerator, Stove, Washer
Laundry Main Level
Exterior
Exterior Feature Landscaped
Parking Features Attached Garage, Garage Door Opener
Garage Spaces 1.0
Waterfront Description River/Stream
View Y/N true
View Clear
Roof Type Asphalt Shing
Porch Deck
Lot Frontage 29.59
Lot Depth 100.21
Garage Yes
Building
Lot Description Urban, Hospital, Library, Park, Place of Worship, Rec./Community Centre, School Bus Route, Schools
Faces Sarah Rd & Ronnies way
Foundation Poured Concrete
Sewer Sewer (Municipal)
Water Municipal
Architectural Style Two Story
Structure Type Stone,Vinyl Siding
New Construction No
Others
Senior Community No
Tax ID 710600426
Ownership Freehold/None
Read Less Info
Want to know what your home might be worth? Contact us for a FREE valuation!

Our team is ready to help you sell your home for the highest possible price ASAP
Copyright 2025 Information Technology Systems Ontario, Inc.
"My job is to find and attract mastery-based agents to the office, protect the culture, and make sure everyone is happy! "
GET MORE INFORMATION






