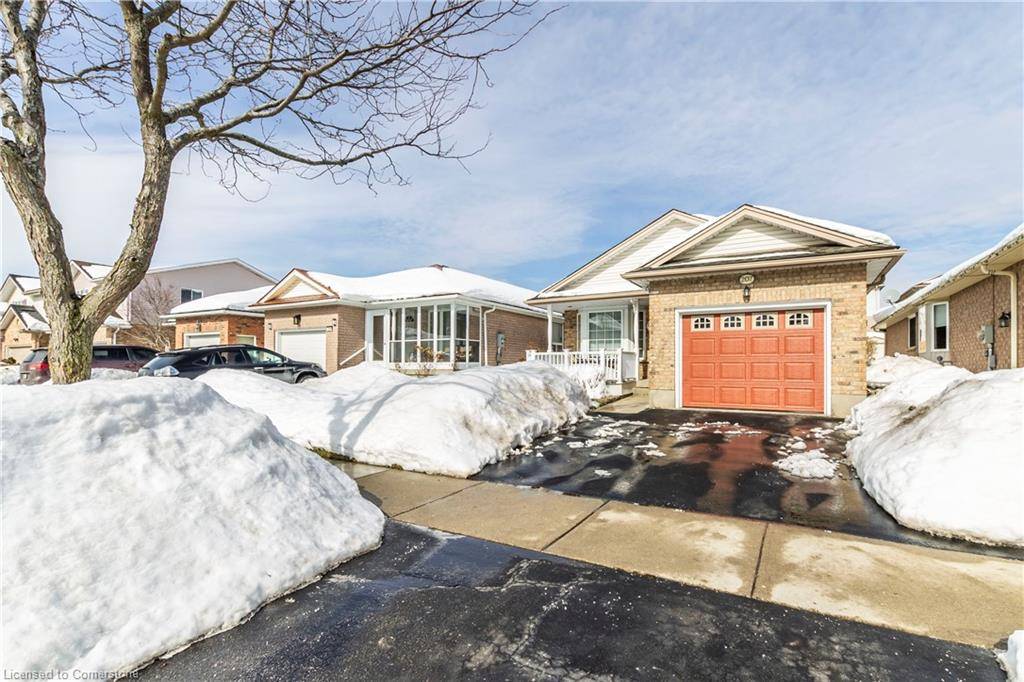$775,000
$775,000
For more information regarding the value of a property, please contact us for a free consultation.
3 Beds
2 Baths
1,688 SqFt
SOLD DATE : 06/18/2025
Key Details
Sold Price $775,000
Property Type Single Family Home
Sub Type Detached
Listing Status Sold
Purchase Type For Sale
Square Footage 1,688 sqft
Price per Sqft $459
MLS Listing ID 40700879
Sold Date 06/18/25
Style Backsplit
Bedrooms 3
Full Baths 2
Abv Grd Liv Area 2,177
Year Built 1998
Annual Tax Amount $4,200
Property Sub-Type Detached
Source Waterloo Region
Property Description
Welcome to 207 Bush Clover Crescent, a stunning family 4 level backsplit home nestled in the heart of laurentian west Kitchener. This beautifully maintained property boasts 3 spacious bedrooms and 2 bathrooms, making it the perfect retreat for families and professionals alike.As you enter, you'll be greeted by an abundance of natural light that flows throughout the open floor plan. The high and vaulted ceiling in the kitchen create an airy atmosphere. It overlooks the lower level with the cozy fireplace adding a touch of warmth to the family room. The thoughtfully designed layout is ideal for entertaining, with ample space for gatherings and everyday living.The kitchen offers plenty of storage, featuring modern cabinetry and countertops, making meal preparation a breeze. An inside entry from the garage also has the pantry for added storage. Step outside to your private, fenced backyard, an oasis for outdoor relaxation and play, complete with a beautifully landscaped yard.This move-in ready home comes equipped with central AC for your comfort and convenience. The finished basement provides additional living space, perfect for a playroom, home office, or entertainment area.Located on a quiet street in an established neighborhood, this home is conveniently close to major employers, community amenities, and commuter-friendly access to highways. Enjoy nearby shopping options, public transportation, and walking trails, making this location both practical and enjoyable.Experience the charm of living in a safe and friendly neighborhood. Don't miss your chance to make this inviting home your own!
Location
Province ON
County Waterloo
Area 3 - Kitchener West
Zoning R4
Direction Fishcher Hallman to Activa. to Bush clover cres
Rooms
Other Rooms None
Basement Separate Entrance, Walk-Up Access, Full, Partially Finished
Bedroom 2 2
Kitchen 1
Interior
Interior Features High Speed Internet, Central Vacuum, Auto Garage Door Remote(s), Ceiling Fan(s)
Heating Forced Air, Natural Gas
Cooling Central Air
Fireplaces Number 1
Fireplaces Type Gas
Fireplace Yes
Window Features Window Coverings,Skylight(s)
Appliance Water Heater Owned, Water Softener, Dishwasher, Dryer, Hot Water Tank Owned, Microwave, Range Hood, Refrigerator, Stove, Washer
Laundry Electric Dryer Hookup, Gas Dryer Hookup, In Basement, Sink
Exterior
Parking Features Attached Garage, Garage Door Opener, Asphalt, Built-In, Inside Entry
Garage Spaces 1.0
Utilities Available Cable Connected, Cell Service, Electricity Connected, Fibre Optics, Garbage/Sanitary Collection, Natural Gas Connected, Recycling Pickup, Street Lights, Underground Utilities
Roof Type Asphalt Shing
Porch Porch
Lot Frontage 34.0
Lot Depth 105.0
Garage Yes
Building
Lot Description Urban, Irregular Lot, Park, Place of Worship, Playground Nearby, Public Transit, Quiet Area, School Bus Route, Shopping Nearby, Trails
Faces Fishcher Hallman to Activa. to Bush clover cres
Foundation Poured Concrete
Sewer Sewer (Municipal)
Water Municipal-Metered
Architectural Style Backsplit
Structure Type Brick Veneer,Vinyl Siding
New Construction No
Others
Senior Community No
Tax ID 228190288
Ownership Freehold/None
Read Less Info
Want to know what your home might be worth? Contact us for a FREE valuation!

Our team is ready to help you sell your home for the highest possible price ASAP
Copyright 2025 Information Technology Systems Ontario, Inc.
"My job is to find and attract mastery-based agents to the office, protect the culture, and make sure everyone is happy! "
GET MORE INFORMATION






