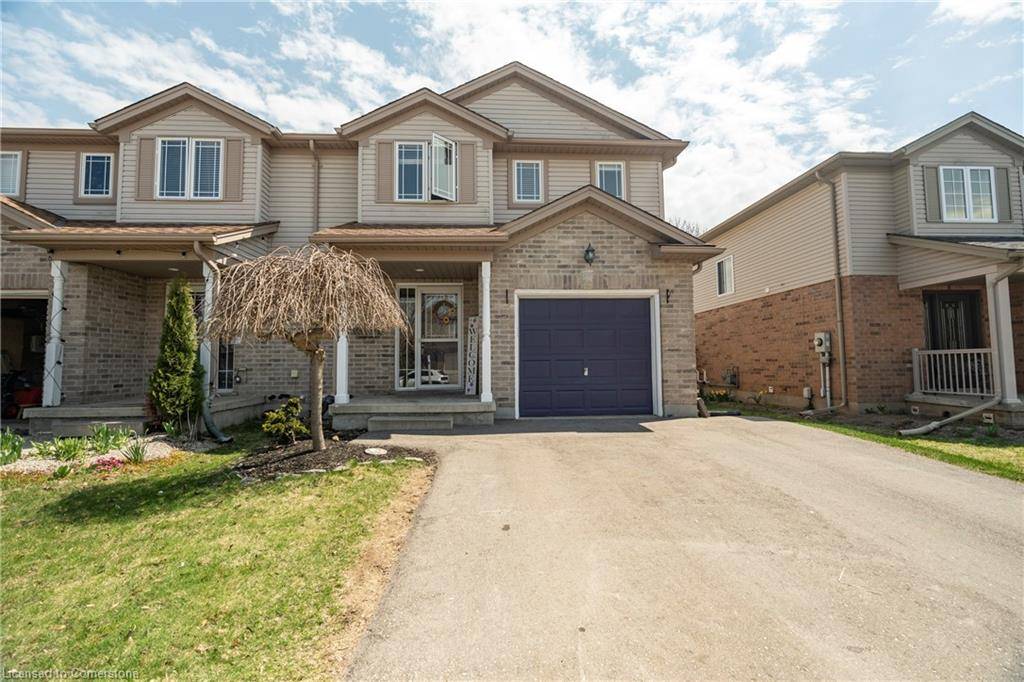$699,900
$699,900
For more information regarding the value of a property, please contact us for a free consultation.
3 Beds
3 Baths
1,400 SqFt
SOLD DATE : 07/02/2025
Key Details
Sold Price $699,900
Property Type Single Family Home
Sub Type Single Family Residence
Listing Status Sold
Purchase Type For Sale
Square Footage 1,400 sqft
Price per Sqft $499
MLS Listing ID 40721097
Sold Date 07/02/25
Style Two Story
Bedrooms 3
Full Baths 1
Half Baths 2
Abv Grd Liv Area 1,966
Year Built 2003
Annual Tax Amount $3,082
Property Sub-Type Single Family Residence
Source Waterloo Region
Property Description
Welcome to 108 Stiefelmeyer Crescent — a beautifully updated semi-detached home in the heart of Baden. Offering nearly 2,100 sq ft of finished living space, this 3-bedroom, 3-bathroom home blends modern upgrades with family-friendly charm.
Step into a bright and functional layout featuring luxury vinyl plank flooring (2021), a spacious eat-in kitchen with updated countertops (2021), and a cozy electric fireplace in the primary bedroom. The primary suite also includes a walk-in closet with a window and direct access to a 5-piece main bathroom with a jetted Jacuzzi tub.
The finished basement offers a large rec room, 3-piece bathroom, and plenty of storage — ideal for movie nights or a home gym setup. Outside, enjoy the refreshed deck (2025) overlooking a 137-ft deep fenced yard, perfect for relaxing or entertaining.
Additional features include:
Roof (2019)
Driveway repaved (2022)
Water softener (2022)
Attached garage with interior access
Central air, water softener, and all major appliances included
Located in a quiet, family-friendly neighbourhood just 15 minutes to Kitchener-Waterloo, this move-in ready home is close to schools, parks, trails, and the highway.
Don't miss your chance to own in one of Baden's most sought-after streets!
Location
Province ON
County Waterloo
Area 6 - Wilmot Township
Zoning 2C
Direction Gingerich Rd to Sandhills Rd.
Rooms
Other Rooms Gazebo, Shed(s)
Basement Full, Finished, Sump Pump
Bedroom 2 3
Kitchen 0
Interior
Interior Features Auto Garage Door Remote(s)
Heating Forced Air, Natural Gas
Cooling Central Air
Fireplaces Number 1
Fireplace Yes
Appliance Water Heater, Water Softener, Dishwasher, Dryer, Refrigerator, Stove, Washer
Laundry In Basement
Exterior
Parking Features Attached Garage
Garage Spaces 1.0
Fence Full
Roof Type Asphalt Shing
Porch Deck
Lot Frontage 29.58
Lot Depth 137.31
Garage Yes
Building
Lot Description Rural, Park, Playground Nearby, Public Parking, Quiet Area, Schools
Faces Gingerich Rd to Sandhills Rd.
Foundation Poured Concrete
Sewer Sewer (Municipal)
Water Municipal-Metered
Architectural Style Two Story
Structure Type Brick,Vinyl Siding,Wood Siding
New Construction No
Others
Senior Community No
Tax ID 221900866
Ownership Freehold/None
Read Less Info
Want to know what your home might be worth? Contact us for a FREE valuation!

Our team is ready to help you sell your home for the highest possible price ASAP
Copyright 2025 Information Technology Systems Ontario, Inc.
"My job is to find and attract mastery-based agents to the office, protect the culture, and make sure everyone is happy! "
GET MORE INFORMATION






