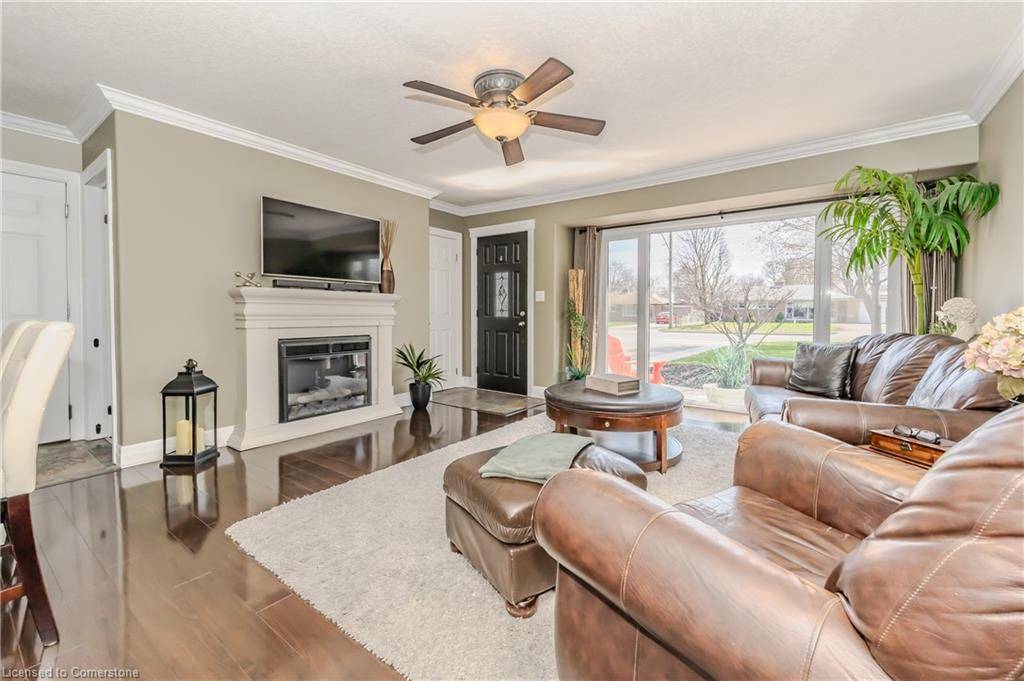$699,900
$699,900
For more information regarding the value of a property, please contact us for a free consultation.
3 Beds
2 Baths
994 SqFt
SOLD DATE : 07/08/2025
Key Details
Sold Price $699,900
Property Type Single Family Home
Sub Type Detached
Listing Status Sold
Purchase Type For Sale
Square Footage 994 sqft
Price per Sqft $704
MLS Listing ID 40720300
Sold Date 07/08/25
Style Bungalow
Bedrooms 3
Full Baths 2
Abv Grd Liv Area 1,837
Annual Tax Amount $4,106
Property Sub-Type Detached
Source Waterloo Region
Property Description
Welcome to this well maintained bungalow, with an extra large lot, front and back, fitting 6 cars on the driveway and hosting large gatherings in the backyard. As you enter the home, you have a large bay window that lets in an abundance of natural light, an open concept floor plan with a nice size kitchen island and stainless steel appliances. The Primary bedroom was once two rooms but was converted to an extra large primary suite. A second bedroom and 4 piece bathroom finishes the main floor. There is inside entry from the garage and patio doors that lead to your backyard oasis. In the basement there is a family room, a room that can be used as a den/office, a laundry room, a 3 piece bathroom and a hidden "bonus" room that can be used as a workshop or gym. This home has been meticulously cared for and is perfect for first time home buyers or downsizers. Walking distance to amenities, close to the Cambridge Mall, public transit etc. Come and check it out today!
Location
Province ON
County Waterloo
Area 15 - Preston
Zoning R4
Direction HESPELER TO BISHOP ST. N.
Rooms
Basement Full, Finished
Main Level Bedrooms 2
Kitchen 1
Interior
Heating Forced Air
Cooling Central Air
Fireplace No
Window Features Window Coverings
Appliance Water Softener
Exterior
Parking Features Attached Garage
Garage Spaces 1.0
Roof Type Asphalt Shing
Lot Frontage 60.0
Lot Depth 140.0
Garage Yes
Building
Lot Description Urban, Public Transit
Faces HESPELER TO BISHOP ST. N.
Foundation Poured Concrete
Sewer Sewer (Municipal)
Water Municipal
Architectural Style Bungalow
Structure Type Brick
New Construction No
Others
Senior Community No
Tax ID 038600057
Ownership Freehold/None
Read Less Info
Want to know what your home might be worth? Contact us for a FREE valuation!

Our team is ready to help you sell your home for the highest possible price ASAP
Copyright 2025 Information Technology Systems Ontario, Inc.
"My job is to find and attract mastery-based agents to the office, protect the culture, and make sure everyone is happy! "
GET MORE INFORMATION






