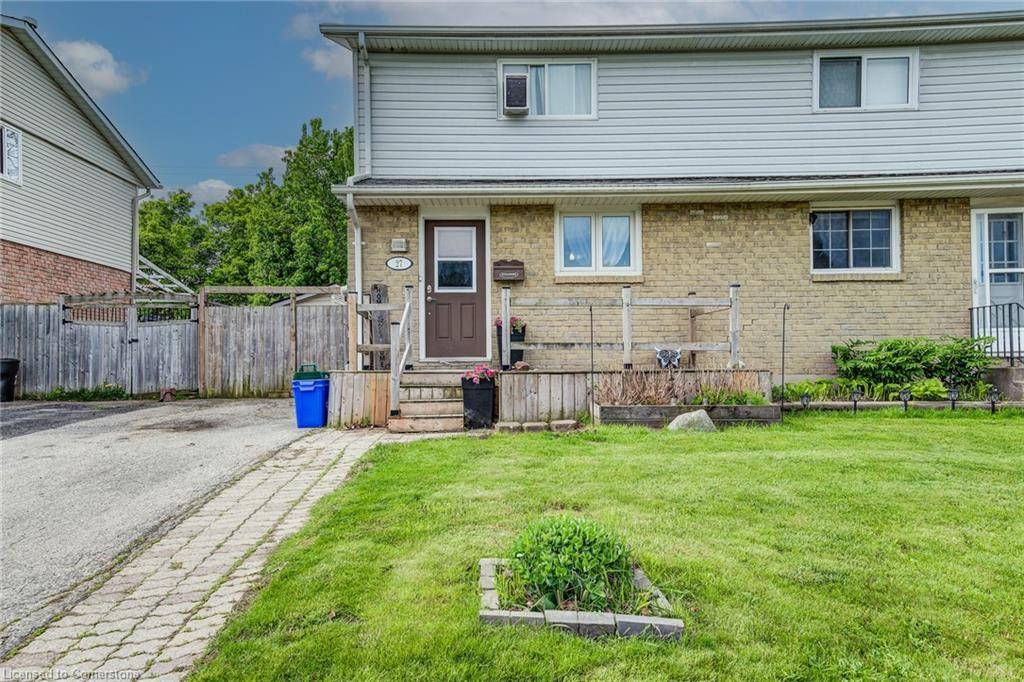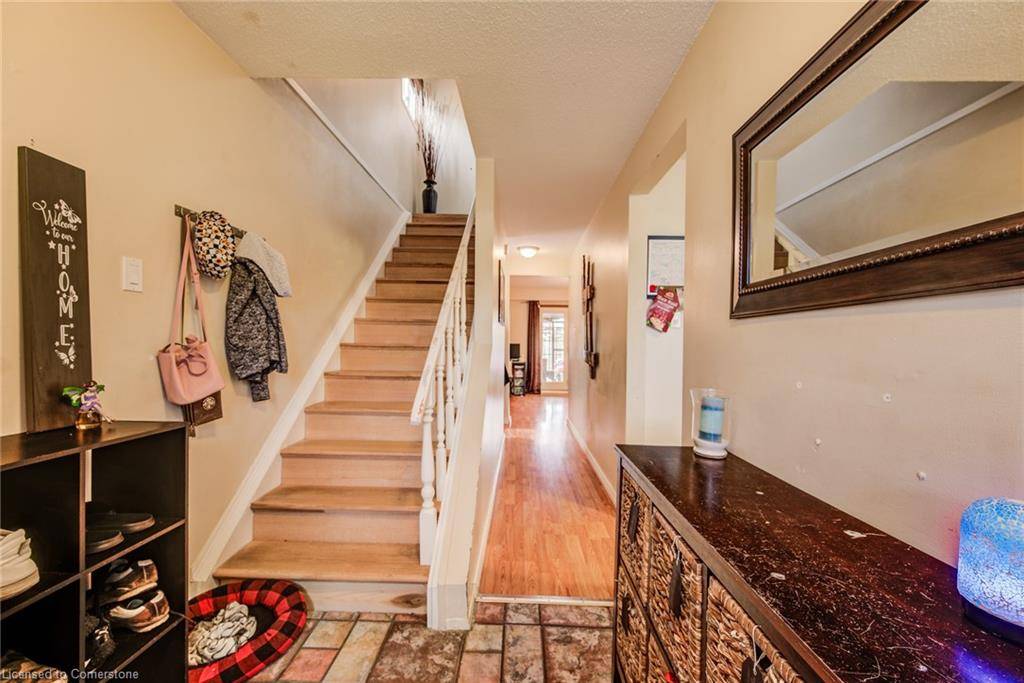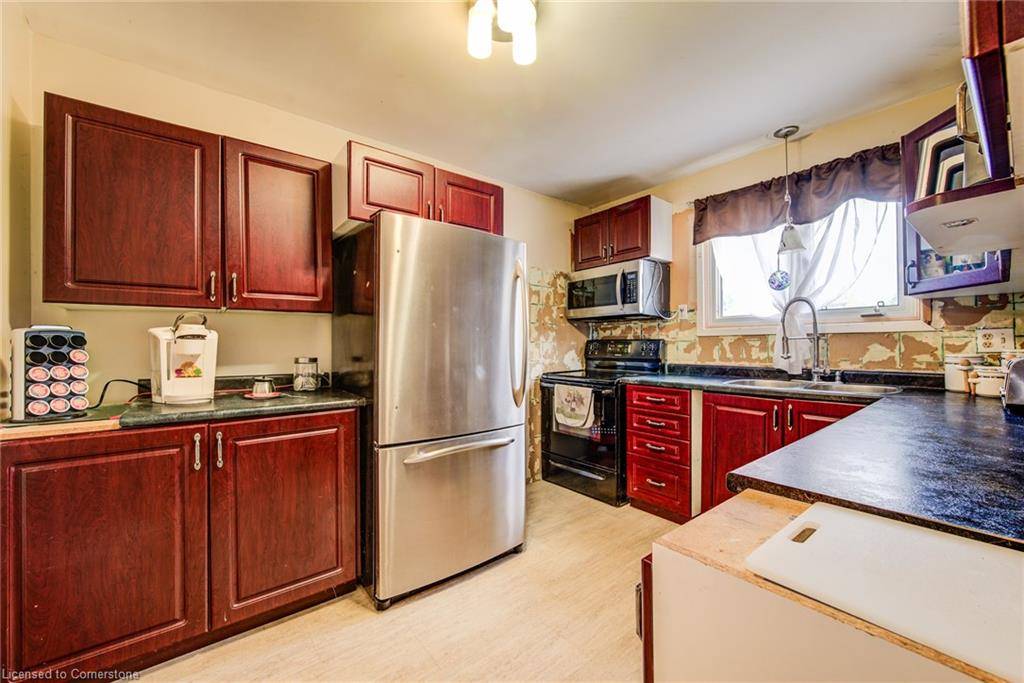$475,000
$475,000
For more information regarding the value of a property, please contact us for a free consultation.
3 Beds
2 Baths
1,224 SqFt
SOLD DATE : 07/15/2025
Key Details
Sold Price $475,000
Property Type Single Family Home
Sub Type Single Family Residence
Listing Status Sold
Purchase Type For Sale
Square Footage 1,224 sqft
Price per Sqft $388
MLS Listing ID 40735074
Sold Date 07/15/25
Style Two Story
Bedrooms 3
Full Baths 1
Half Baths 1
Abv Grd Liv Area 1,224
Year Built 1979
Annual Tax Amount $2,940
Property Sub-Type Single Family Residence
Source Waterloo Region
Property Description
Bring your ideas! Attention renovators or those not afraid of cosmetic TLC to make this home their own. This home needs some work but is located on a fantastic family friendly street. This semi features 3-bedrooms and 2-bathrooms. Located in the quiet and family-friendly Forest Heights neighborhood of Kitchener. Perfectly situated close to shopping, parks, schools, and highway access, this home offers both opportunity and convenience. The spacious kitchen features ample cabinetry for all your storage needs and flows seamlessly into the dining area—ideal for entertaining or everyday family meals. The dining room opens to a cozy living room with direct access to a covered deck, perfect for relaxing or hosting guests. Step outside to a fully fenced backyard complete with a shed for additional outdoor storage. Upstairs, you'll find all three well-sized bedrooms and a 4-piece bathroom. The partially finished basement adds extra living space with a rec room, a 2-piece bathroom, and laundry area—offering great potential for future customization. Don't miss your chance to own this well-maintained home in one of Kitchener's most desirable communities!
Location
Province ON
County Waterloo
Area 3 - Kitchener West
Zoning R2B
Direction DRIFTWOOD DR
Rooms
Basement Full, Partially Finished
Bedroom 2 3
Kitchen 1
Interior
Heating Forced Air, Natural Gas
Cooling Central Air
Fireplace No
Appliance Water Heater, Dishwasher, Dryer, Microwave, Refrigerator, Stove, Washer
Exterior
Roof Type Asphalt Shing
Lot Frontage 30.1
Garage No
Building
Lot Description Urban, Highway Access, Park, Place of Worship, Playground Nearby, Schools, Shopping Nearby
Faces DRIFTWOOD DR
Sewer Sewer (Municipal)
Water Municipal
Architectural Style Two Story
Structure Type Brick,Vinyl Siding
New Construction No
Others
Senior Community No
Tax ID 224600256
Ownership Freehold/None
Read Less Info
Want to know what your home might be worth? Contact us for a FREE valuation!

Our team is ready to help you sell your home for the highest possible price ASAP
Copyright 2025 Information Technology Systems Ontario, Inc.
"My job is to find and attract mastery-based agents to the office, protect the culture, and make sure everyone is happy! "
GET MORE INFORMATION






