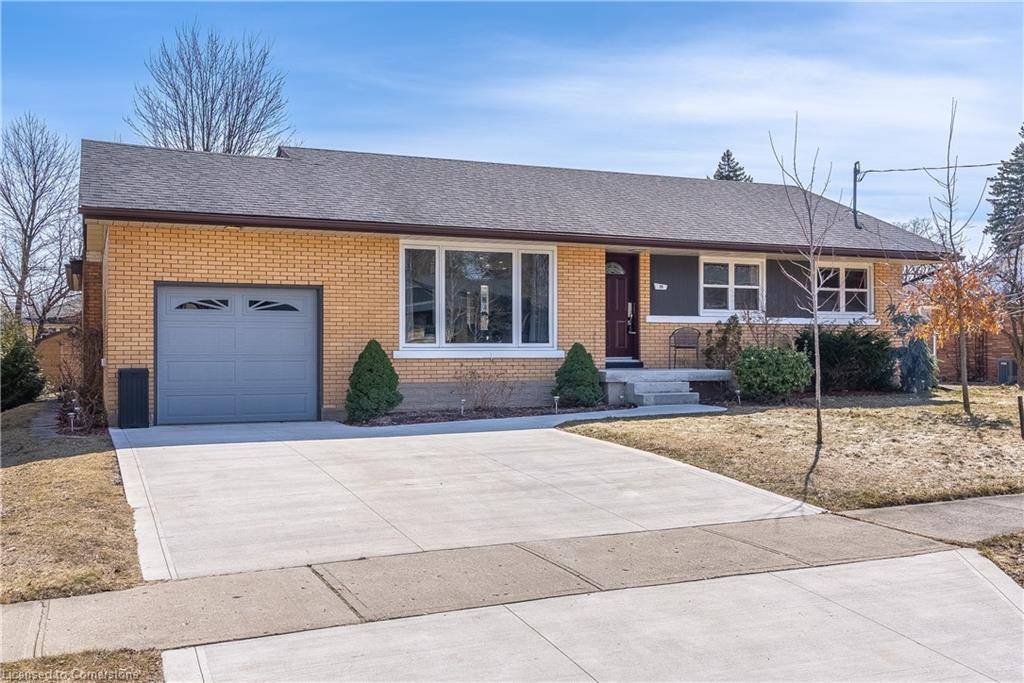$899,900
$899,900
For more information regarding the value of a property, please contact us for a free consultation.
3 Beds
2 Baths
1,519 SqFt
SOLD DATE : 07/18/2025
Key Details
Sold Price $899,900
Property Type Single Family Home
Sub Type Detached
Listing Status Sold
Purchase Type For Sale
Square Footage 1,519 sqft
Price per Sqft $592
MLS Listing ID 40707956
Sold Date 07/18/25
Style Bungalow
Bedrooms 3
Full Baths 1
Half Baths 1
Abv Grd Liv Area 2,061
Year Built 1956
Annual Tax Amount $4,314
Property Sub-Type Detached
Source Waterloo Region
Property Description
In the heart of Westmount, one of the region's most sought-after neighborhoods, this stunning 3-bedroom bungalow sits on an expansive lot with timeless appeal. From the moment you arrive, the concrete driveway and attached garage set the tone, while high ceilings and large, updated windows bathe the interior in natural light. Designed for seamless flow, the main living areas connect effortlessly, while the generously sized bedrooms provide comfort and tranquility. The beautifully appointed four-piece bathroom blends modern convenience with classic charm. The expansive kitchen features abundant counter space, ample cabinetry, and a layout perfect for culinary adventures and in-kitchen dining. Adjacent, the large family room exudes warmth with a gas fireplace and picturesque corner windows—an inviting space to gather, relax, and create memories. This home boasts three distinct living spaces, including a versatile lower-level rec room—ideal for a play area, home gym, or entertainment palace. With built-in storage, this level also houses a utility room with a workshop, a two-piece bath, and a laundry area. An additional bonus room offers the perfect space for a private office or extra storage. Step outside to a massive backyard oasis with a spacious patio, lush greenery, and a powered shed. With two access points, this outdoor retreat feels like a natural extension of the home. Location is everything, and this home delivers—just moments from Westmount Golf Course, for golf and pickleball, Belmont Village's charming shops and restaurants, and amenities. Lovingly cherished by multiple generations, this home is a true testament to pride of ownership. Explore the photos, floor plans, 360° tour, and full listing video to experience this dream bungalow in a dream location!
Location
Province ON
County Waterloo
Area 4 - Waterloo West
Zoning R2A
Direction Westmount to Glasgow to Dunbar to Katherine
Rooms
Other Rooms Shed(s)
Basement Full, Partially Finished
Main Level Bedrooms 3
Kitchen 1
Interior
Heating Forced Air
Cooling Central Air
Fireplaces Number 1
Fireplaces Type Gas
Fireplace Yes
Appliance Water Heater Owned, Water Softener, Dishwasher, Dryer, Hot Water Tank Owned, Refrigerator, Washer
Laundry In Basement
Exterior
Parking Features Attached Garage, Concrete
Garage Spaces 1.0
Roof Type Asphalt Shing
Lot Frontage 65.0
Lot Depth 115.0
Garage Yes
Building
Lot Description Urban, Near Golf Course, Quiet Area, Schools, Shopping Nearby
Faces Westmount to Glasgow to Dunbar to Katherine
Foundation Poured Concrete
Sewer Sewer (Municipal)
Water Municipal
Architectural Style Bungalow
Structure Type Brick
New Construction No
Others
Senior Community No
Tax ID 224370167
Ownership Freehold/None
Read Less Info
Want to know what your home might be worth? Contact us for a FREE valuation!

Our team is ready to help you sell your home for the highest possible price ASAP
Copyright 2025 Information Technology Systems Ontario, Inc.
"My job is to find and attract mastery-based agents to the office, protect the culture, and make sure everyone is happy! "
GET MORE INFORMATION






