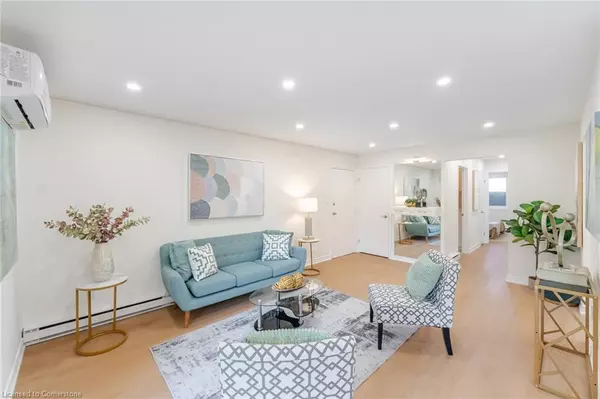$589,900
$589,900
For more information regarding the value of a property, please contact us for a free consultation.
2 Beds
1 Bath
924 SqFt
SOLD DATE : 07/23/2025
Key Details
Sold Price $589,900
Property Type Townhouse
Sub Type Row/Townhouse
Listing Status Sold
Purchase Type For Sale
Square Footage 924 sqft
Price per Sqft $638
MLS Listing ID 40732699
Sold Date 07/23/25
Style Stacked Townhouse
Bedrooms 2
Full Baths 1
HOA Fees $508/mo
HOA Y/N Yes
Abv Grd Liv Area 924
Annual Tax Amount $2,622
Property Sub-Type Row/Townhouse
Source Mississauga
Property Description
Welcome To This Beautifully Renovated 2-Bedroom Townhouse Condo Offering Comfort, Style, And Convenience All On One Level. Featuring A Spacious Open-Concept Layout With Brand New Flooring, Fresh Paint, Upgraded Trim, And New Baseboards Throughout. The Renovated Kitchen Is A Showstopper With Stainless Steel Appliances, Pot Lights, Custom Backsplash, And Modern Cabinetry. Enjoy The Convenience Of Ensuite Laundry With Built-In Cabinets And Front-Load Washer/Dryer. The Primary Bedroom Boasts A Walk-In Closet With Custom Built-In's, While The Second Bedroom Features A New Shaker-Style Closet Door And Updated Light Fixtures. The Renovated 4-Piece Bathroom Impresses With Floor-To-Ceiling Tile Work, Light Up Mirror and Glass Shower Shield. Additional Updates Include A New Heat Pump System (Cooling and Heating) For Year-Round Comfort. Step Outside To Scenic Walking Trails, Aquitaine Lake, And Enjoy Quick Access To The GO Train And Major Highways. This Home Offers The Perfect Blend Of Modern Living In A Serene, Connected Neighbourhood.
Location
Province ON
County Peel
Area Ms - Mississauga
Zoning RM7D5
Direction Aquitaine Ave & Glen Erin Dr
Rooms
Basement None
Main Level Bedrooms 2
Kitchen 1
Interior
Interior Features Other
Heating Electric, Heat Pump
Cooling Wall Unit(s)
Fireplace No
Laundry In-Suite
Exterior
Parking Features Attached Garage
Garage Spaces 1.0
Roof Type Asphalt Shing
Garage Yes
Building
Lot Description Urban, Other
Faces Aquitaine Ave & Glen Erin Dr
Foundation Other
Sewer Sewer (Municipal)
Water Municipal
Architectural Style Stacked Townhouse
Structure Type Brick Veneer
New Construction No
Others
Senior Community No
Tax ID 191190017
Ownership Condominium
Read Less Info
Want to know what your home might be worth? Contact us for a FREE valuation!

Our team is ready to help you sell your home for the highest possible price ASAP
Copyright 2025 Information Technology Systems Ontario, Inc.
"My job is to find and attract mastery-based agents to the office, protect the culture, and make sure everyone is happy! "
GET MORE INFORMATION






